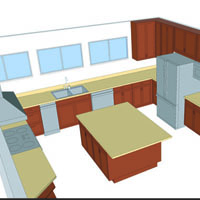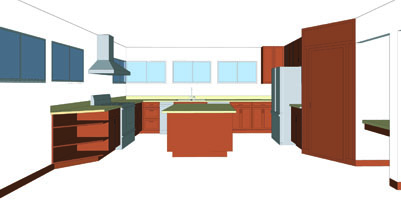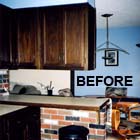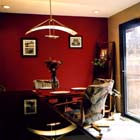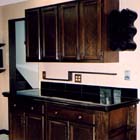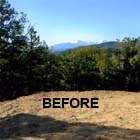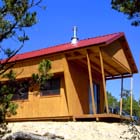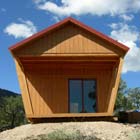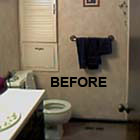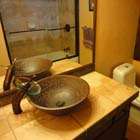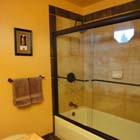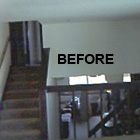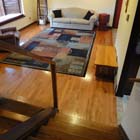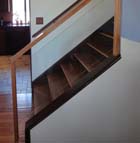3D Kitchen Visualization
Design Objective:
Relocate and redesign kitchen with new cabinets and
appliances, help client visualize kitchen design.
Before: Older home with smaller individual rooms.
After: Kitchen opens to adjacent dinning area, one space
instead of two.
Kitchen and Dining Area
Design Objective: Improve traffic flow, make child
friendly, update look
Before: Outdated look, carpet floor, people flow prevented by
peninsula and open refrigerator door
After: Conteporrary look, easy circulation, child friendly
Comment: Saved money by reusing the existing cabinets, and granite
tiles instead of solid granite. Color scheme complementing original
dark cabinets, curved chandelere, and hanging wine rack
enable the room to feel contemporary on a minimal budget.
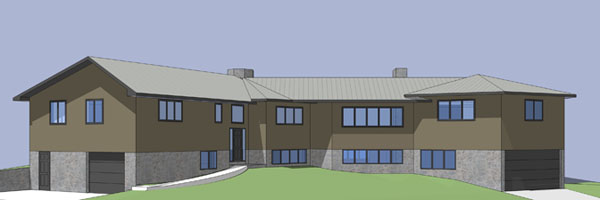
Residential Addition
Design Objective:
Expand house to accommodate master suite, living areas,
plant room, gallery, and garage. Take advantage of great
backyard views. Addition enhances angles of the house.
Before: Small bedrooms with an octagon shaped
living/dinning/kitchen area.
After: 1,900 s.f. building addition + 800 s.f. garage
almost doubling the original house: spacious master suite
with direct access to large deck and great views, sitting
area with fireplace, second deck with grill near kitchen,
plant room for growing food year round, gallery, and a spacious
2 car garage.
Mountain Getaway
Design Objective:
Enjoyable place to get out of bad weather
Before: Undeveloped land
After: Ample room for eating, sleeping, woodburning stove,
and storge. Pentagon shape added extra space to a sleeping
loft without exceeding county specs so that structure is
classifed as a shed, requiring no building permits
Comment: Passive solar design minimizes the summer heat
while maximizing the sun at cooler times.
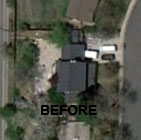
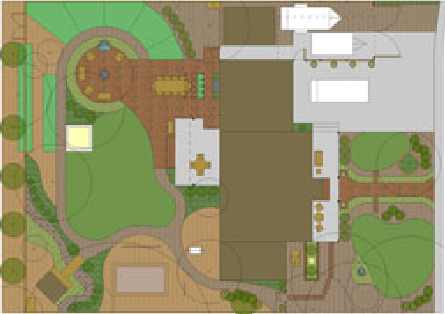
Site and Landscape Design
Design Objective:
New site and landscaping design incorporates
children and adult areas, xeriscaping, and edible landscaping.
Before: Substantial percent of backyard concrete, overall
site high maintenance, and no consistent theme/design.
After: Theme of outdoor nature trail forms a loop in the
backyard connecting all programmed areas: garden, berry
patch/orchard, children play area with recessed trampoline and
playhouse, grass area with sand box, and patio with fire pit/fountain.
The front yard has an attractive sidewalk with landscaping leading
to the front door.
Comment: Parents and children are happy with the play areas
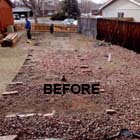
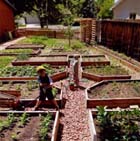
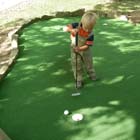
Site Design
Design Objective: Program site for active functions to meet the growing familyís needs
Before: Underutilized yard with unattractive landscaping
After: 600 S.F. garden with raised planting beds producing vegetables and fruit, putting green, children play area, brick patios, xeriscaping, and new shed
Comment: Saved money by reusing stone in yard and purchasing reclaimed lumber for planting beds plus shifted the water use from growing grass to growing food.
Bathroom
Design Objective: Update bathroom with attractive easy to clean surfaces with natural earth tones and make a small bathroom feel larger
Before: Dated 1970ís bathroom with carpet flooring
After: Tile counter and vessel sink with waterfall facet, tile shower surround and glass door, recessed baby changing table integrated into the storage cabinet, dual flush toilet, tile floor, light fixture, and wood trim on mirror.
Comment: Saved money by reusing the existing vanity cabinet, mirror, and tub plus reduced water use in half with a dual flush toilet.
Stair and Living Room
Design Objective: Make living space feel more open, code compliant railings that are child safe
Before: Railings wide enough for child to fall through
After: Clear site lines between living room and den, making the rooms feel bigger
Comment: Railing has become play area for temporary window stickers

